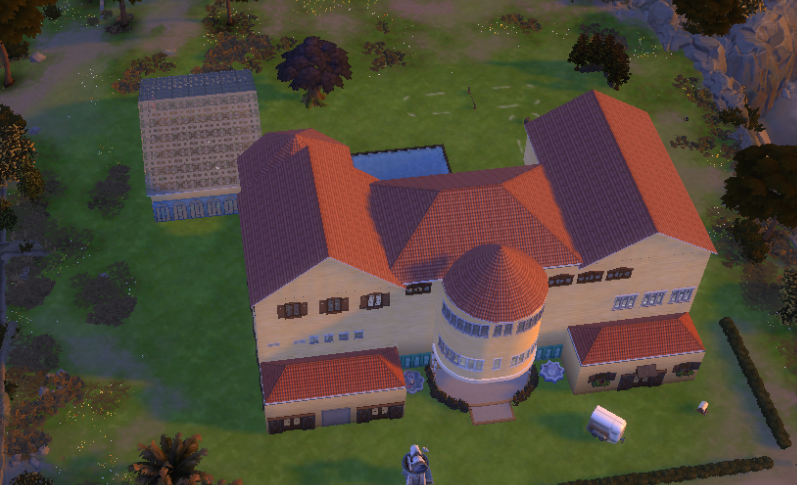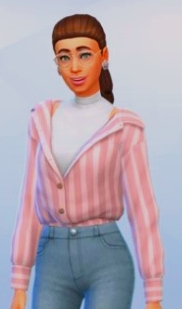Seaside Mansion


Written by Beth

This is a Seaside Manor that I built in Widenburg. I wanted to make something different, so I bulldozed the Von-Windenburg estate. I looked at Pinterest for inspiration and found a floor plan I liked. With some tweaks of my own, we have this charming and rustic seaside mansion.
About the Design
The goal with this mansion was to create the ultimate home. I started by giving it a rustic look, using siding from the Horse Ranch pack. I wanted to keep it bright and sunny like in the original design, so I went with rustic yellow. I kept the Mediterranean roofing style as per what was in the original floor plan.
Landscaping was done last, as it is not my area of expertise. That’s why it looks so sparse. However, I did add some palm trees in the front. I added some prairie grass for the horse and some other flowers. I also added a hedge bush for a little bit of privacy in the front as well.
In the backyard, I added magnolia trees and some lavender plants for decorations and shade. Like I said earlier, landscaping is definitely not my area of expertise lol.
I did, however, add several lawn ornaments like the trailer from Horse Ranch in the front. I also added the large telescope for spying on your neighbors.
In the backyard, I added a pool and a barbecue area. I wanted Eli and any other sims who reside there to have an outdoor hangout area. In the pool section, I added the hot tub complete with a deck. On the deck is a bar and some lounge chairs. I also added an umbrella stand for shade.
For the barbecue area, I added a sofa and picnic table. It’s nothing fancy, just a simple place to hang out and watch your horse run around!
The Basement
As you can see, I added quite a bit of activity skills here in the basement. Let’s break it down by section, shall we?
In the first section, we have the ice skating rink and roller skating rink. To be honest, I wasn’t sure if they would fit inside, but they did! I personally never get to use them, and wanted to give my sim an opportunity to.
In the next section, we have a skill-building area for juicing, fabrication, nectar making, robotics, and candle making. I plan on having Eli be fully self-sufficient and earn money from home. I want him to learn all the skills he possibly can.
We then have the music section. In this corner, we have a karaoke machine and a DJ booth. I then gave Eli a pipe organ, a piano, and a guitar to learn. All that is missing is a microphone and violin I just realized.
On the other side of the basement, we have the fitness section. I am missing a yoga mat and meditation stool. Otherwise, this area is complete. I really hope that Eli likes the basement.
I will probably add some video games and maybe a foosball table later in the game. However, I want him to learn other skills first.
The Main Floor
There are a lot of activities to do on the main floor of this seaside mansion! The foyer is what connects both sides of the home and is the main entrance.
On the left side, we have the garage where the boats and bikes are stored. Since there are no working cars in the Sims 4, it did not make sense to add fake ones. The original floor plan had a garage, and I wanted to try to keep to the original style. Since this is located on an island, I thought that this would be perfect for boat storage. I wanted to add some skilled activities here as well, so I added nectar making, flower arranging, woodworking, and archaeology.
Also on the left side, we have the pool, an outdoor bar area, and a greenhouse. I like having plants and flowers indoors so that they can be harvested all year long.
To the right of the foyer, we have the stables and barn. Here is where I will keep the horses, chickens, goats, and sheep. Behind the barn, I added a training area for the horse.
I also added a barbecue area and a place to sit and relax outside by the pool. After all, swimming works up an appetite, right? Have a drink at the poolside bar, then something to eat at the BBQ grill- what’s a better way to end the perfect day?
I also added a rocket ship for Eli to build. I want him to try to collect all the space rocks and complete as many collection items as possible. One of the ways he can do this is by exploring space.
The First Floor
The First Floor has the Master Suite and an open-concept living, kitchen, and dining area. Let’s begin by going over the Master Suite, shall we? First things first, the Master Suite is actually two floors.
On the first floor, we have the Master bedroom. In the bedroom, we have a sleeping area and a walk-in closet. I added a small balcony and an inside sitting area. There’s a sofa, bookcase, and crystal fireplace.
Also in the Master suite, there is a private bathroom and a separate laundry area. I wanted to keep the laundry and bathroom separate, so I made one room for each utility.
On the other side of the first floor is an open-concept living room/kitchen area. This is the common area for Eli and his guests. There is a full balcony that overlooks the pool and horse training area.
I added an indoor bar because you can never have too many. What if it rains or snows and your Sim wants a drink?
In the stairway, I added a grand piano and a sitting area. This overlooks the front yard. The staircase leads up to the second and final floor.
The Second Floor
The Second Floor is the last and final floor of this seaside mansion. It has the second level of the Master Suite, which can only be accessed by the active SIM of your choice. I made this into a loft, mostly because I could. I wanted to see how it would look, and I think it came out great!
I added a television, a second fireplace, and another bookcase on one side of the room. I also added a Sabac game table from the Journey to Batuu pack and a cauldron.
In the large window area, I added the computer, a listening station, a music mixing station, and a video recording station. As I type this, I realized I forgot to purchase a drone for Eli which I will do when I play with him next.
I left the connecting hallway pretty bare minus some paintings and plants. I removed the floor in the circular part of the hallway, also making it a partial loft. I wanted the Sims to be able to listen to the music from the Grand piano from below. The banister is to keep the Sims from falling to their deaths.
There is also a guest bedroom and bathroom. The guest bedroom has a bed, dresser, fireplace, bookcase, desk with computer, and a television. I used vintage and Victorian/Queen Anne-styled carpet, wallpaper, bed, and other furniture. The bathroom is a simple one. They do not have their own laundry room. After all, it’s for a guest. They could always borrow the Master laundry room if they really needed it.
Thank you so much for reading my blog post and for watching my video! I had a lot of fun building this Seaside Rustic Mansion. You can download it from my gallery page. My Gallery ID is BethKozlowski.

Beth
Author
Related Articles
Related
A Cute Starter Home (A Build Walkthrough)
Hello everyone, and welcome back to my blog! I found a photo of the house I built in a Facebook group. Unfortunately, due to copyright and trademark laws, I am not comfortable sharing the original photo on my website. This is because the original poster did not credit...

Beth
Author
I am the founder of The Simming Simbler. I hope you enjoy reading and watching my content!










































